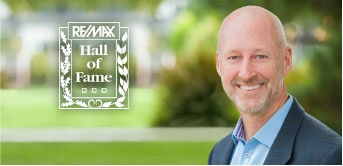11800.000 sq.ft Lot // MLS® # R2920401
5669 ANGUS DRIVE, Vancouver V6M 3N5
A mansion in Shaughnessy totally redone in 2009. It is not just a house but a HOME that provides quality living! It is a masterpiece of award winning designer, Victor Eric. Unique, custom built, 88x135 east facing lot, 7030 sf living area, 7 bdrms, 8 full baths + powder room, spacious kitchen w/nook overlooking 45'x17' deck for family event in backyard professionally landscaped, media room and rec room for entertainment. 3-car garage + extra parking spaces. The home is designed with taste and style. The 16' ceiling in the foyer brings grandeur and class. Deluxe mbdrm including wet bar, huge walk-in closet, and jetted soaker tub. Features including HRV, aircon, radiant heat, hardwood floor & open floor plan. Quilchena Elementary & Point Grey Secondary catchment. Steps to shops & foods.
General Information
- Property Type: Residential Detached
- Year Built: (Age: 15)
- Lot Size Area: 11800 sq.ft.
- Maintenance Fees: $0.00
- Bedrooms: 7
- Bathrooms: 8 full, 1 half
- Total Area: 7030 sq.ft.
- Basement: Fully Finished
Features: Air Conditioning,ClthWsh/Dryr/Frdg/Stve/DW,Drapes/Window Coverings,Garage Door Opener,Security System,Smoke Alarm
Copyright & Disclaimer
The data relating to real estate on this website comes in part from the MLS® Reciprocity program of either the Real Estate Board of Greater Vancouver (REBGV), the Fraser Valley Real Estate Board (FVREB) or the Chilliwack and District Real Estate Board (CADREB). Real estate listings held by participating real estate firms are marked with the MLS® logo and detailed information about the listing includes the name of the listing agent. This representation is based in whole or part on data generated by either the REBGV, the FVREB or the CADREB which assumes no responsibility for its accuracy. The materials contained on this page may not be reproduced without the express written consent of either the REBGV, the FVREB or the CADREB.










































