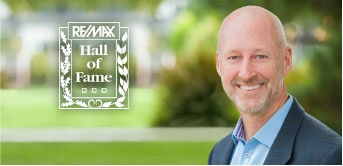29412.000 sq.ft Lot // MLS® # R2903394
3538 OSLER STREET, Vancouver V6H 2W3
Exceptionally private Tudor estate nestled on an expansive 29,412 SF corner lot in the heart of the prestigious First Shaughnessy neighbourhood. This impeccably maintained home boasts 8,401 SF of living space across 4 levels. The main floor features an elegant & open family rm w/ soaring ceilings, adjacent sunroom & reading rm, a generous office, banquet sized formal dining rm, & a chef's kitchen w/ eating nook & butler's pantry. The 2 upper floors features views of downtown Vancouver plus 5 primary ensuites w/ walk in closets & spacious bathrooms, walk out patios & a laundry rm. The basement features a sauna & hot tub lounge & allows for a 1 bedrm walkout suite or large rec rm. Steps to shopping, restaurants, the city's best schools & 15mins drive to both downtown & YVR airport.
General Information
- Property Type: Residential Detached
- Year Built: (Age: 111)
- Lot Size Area: 29412 sq.ft.
- Maintenance Fees: $0.00
- Bedrooms: 6
- Bathrooms: 7 full
- Total Area: 8401 sq.ft.
- Basement: Fully Finished,Separate Entry
Features: ClthWsh/Dryr/Frdg/Stve/DW,Drapes/Window Coverings,Fireplace Insert,Hot Tub Spa/Swirlpool
Copyright & Disclaimer
The data relating to real estate on this website comes in part from the MLS® Reciprocity program of either the Real Estate Board of Greater Vancouver (REBGV), the Fraser Valley Real Estate Board (FVREB) or the Chilliwack and District Real Estate Board (CADREB). Real estate listings held by participating real estate firms are marked with the MLS® logo and detailed information about the listing includes the name of the listing agent. This representation is based in whole or part on data generated by either the REBGV, the FVREB or the CADREB which assumes no responsibility for its accuracy. The materials contained on this page may not be reproduced without the express written consent of either the REBGV, the FVREB or the CADREB.









































